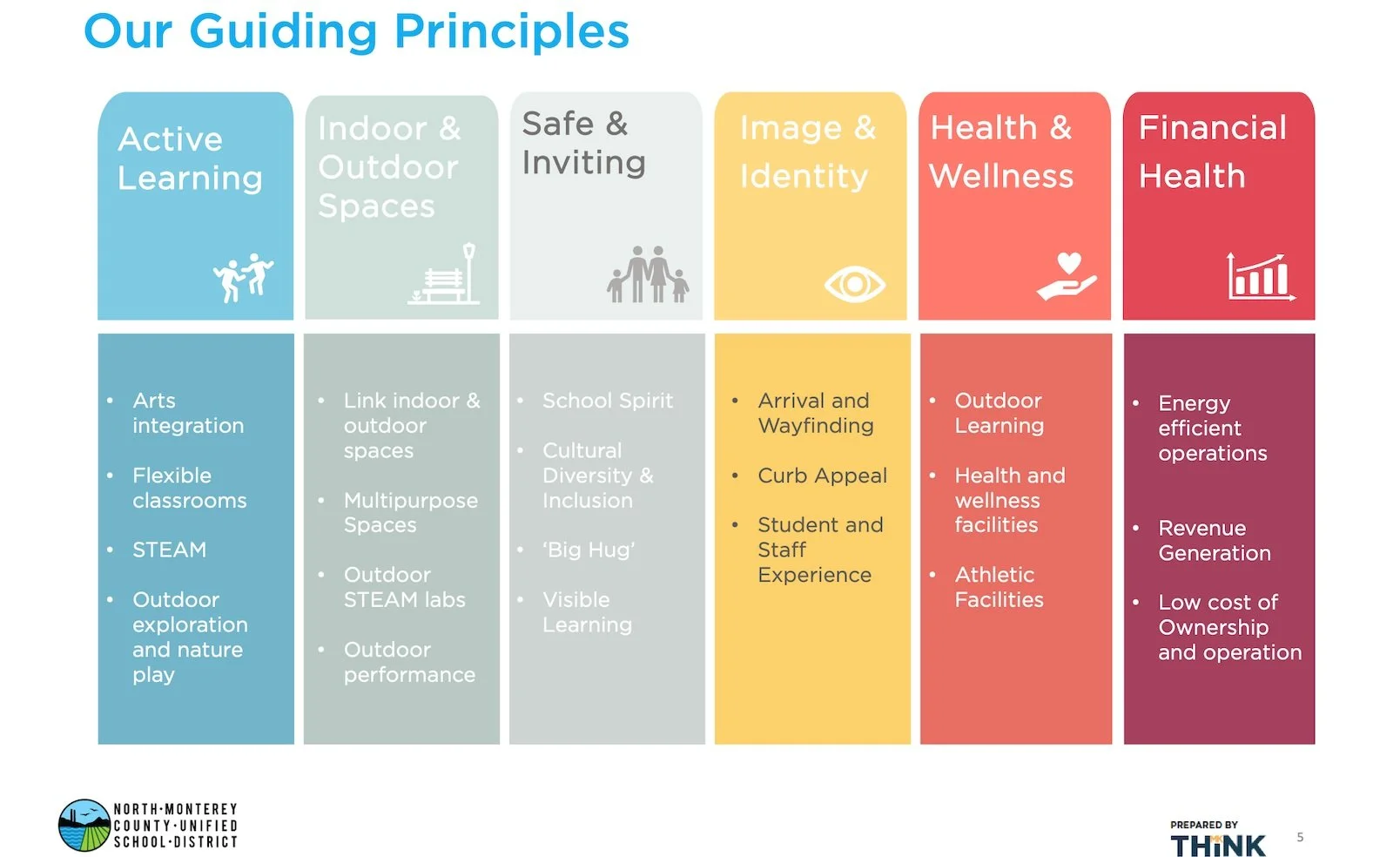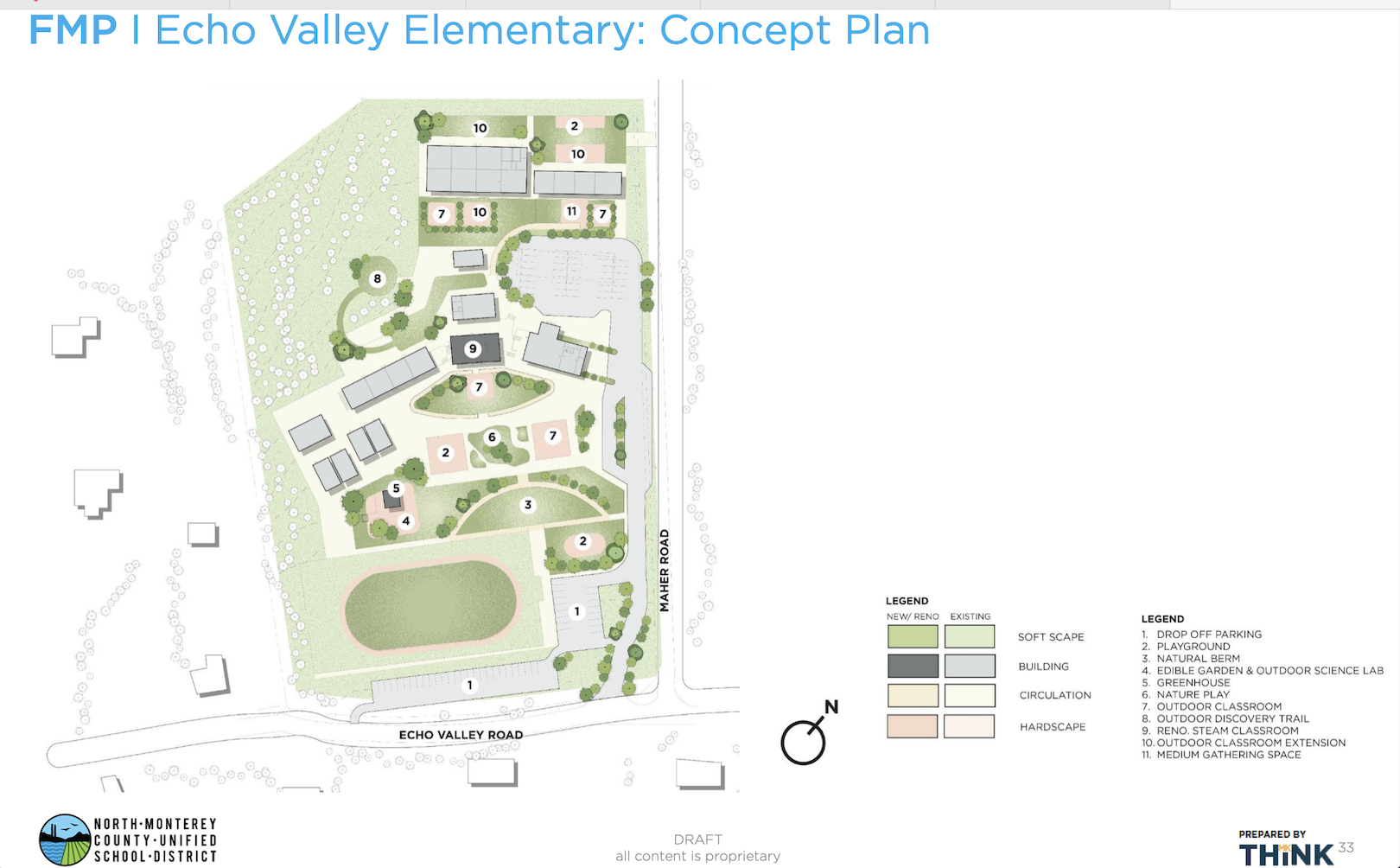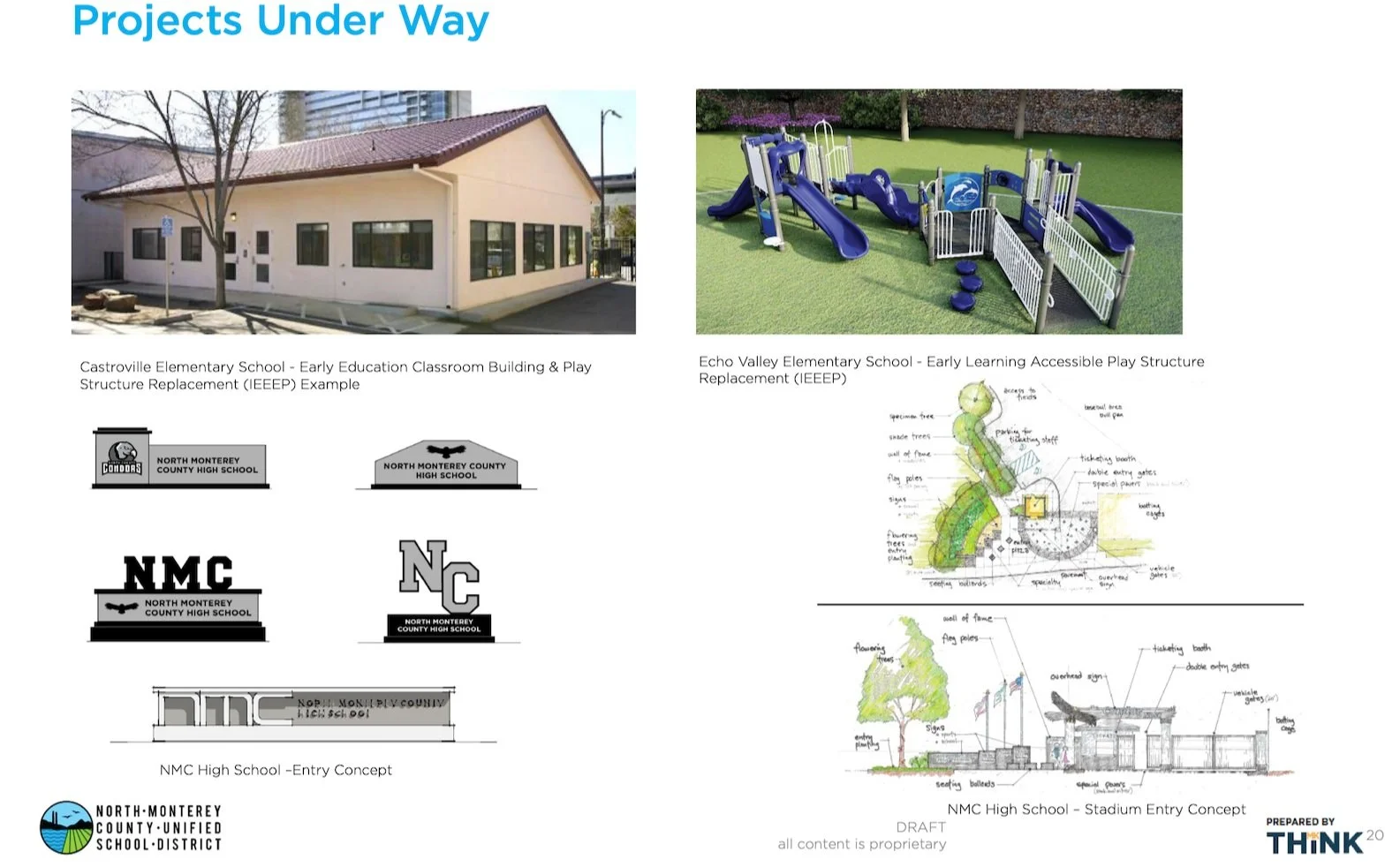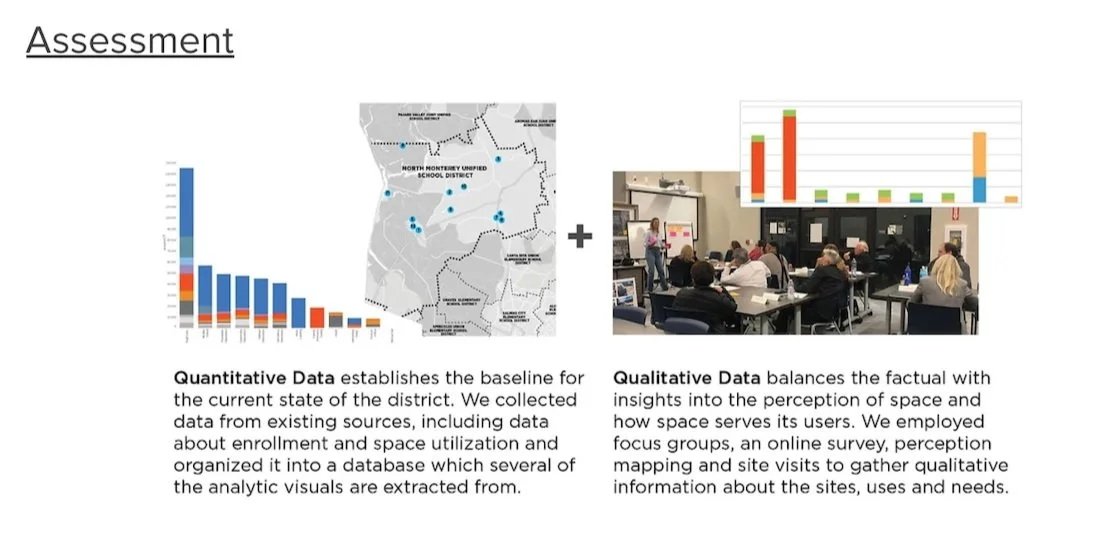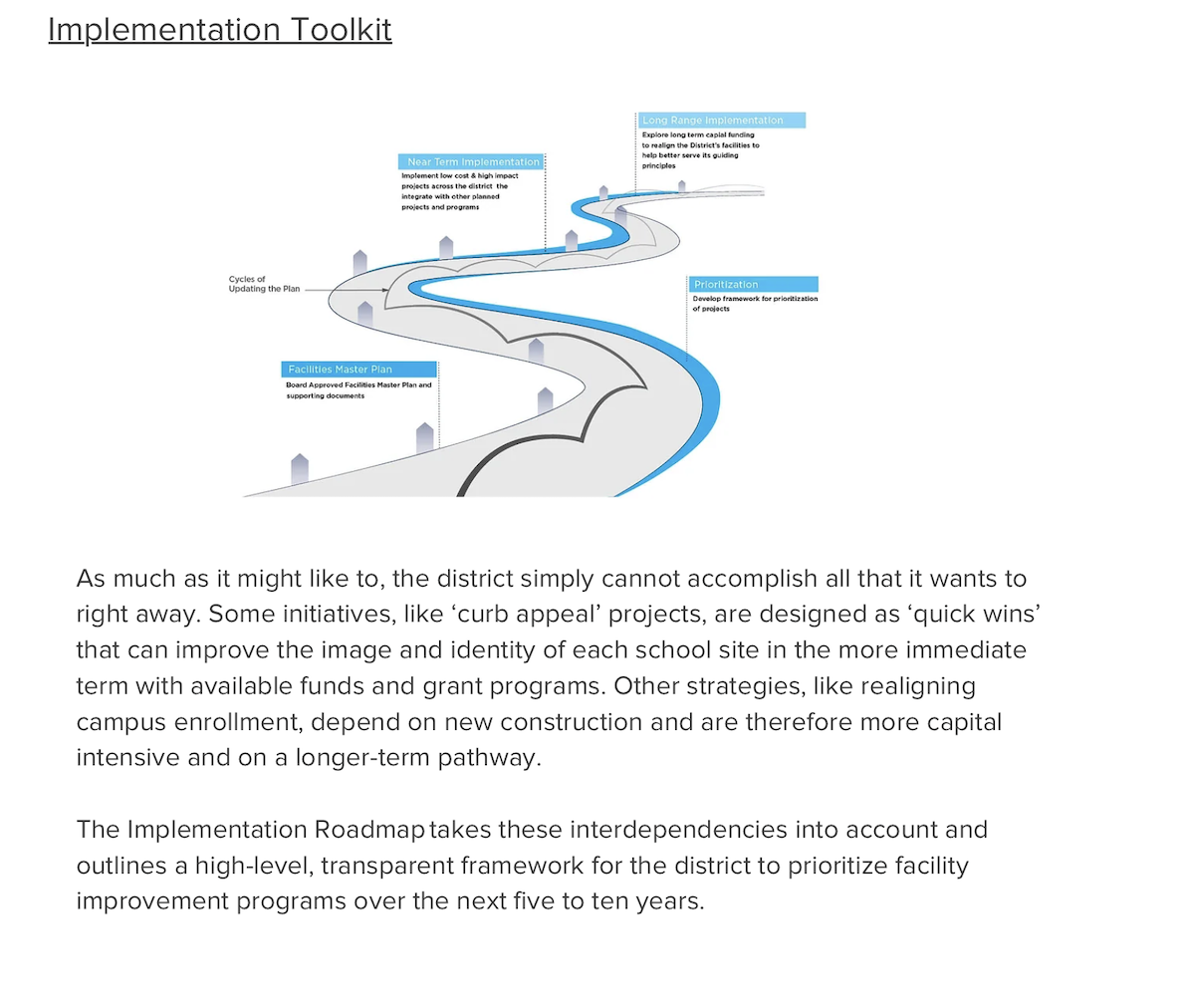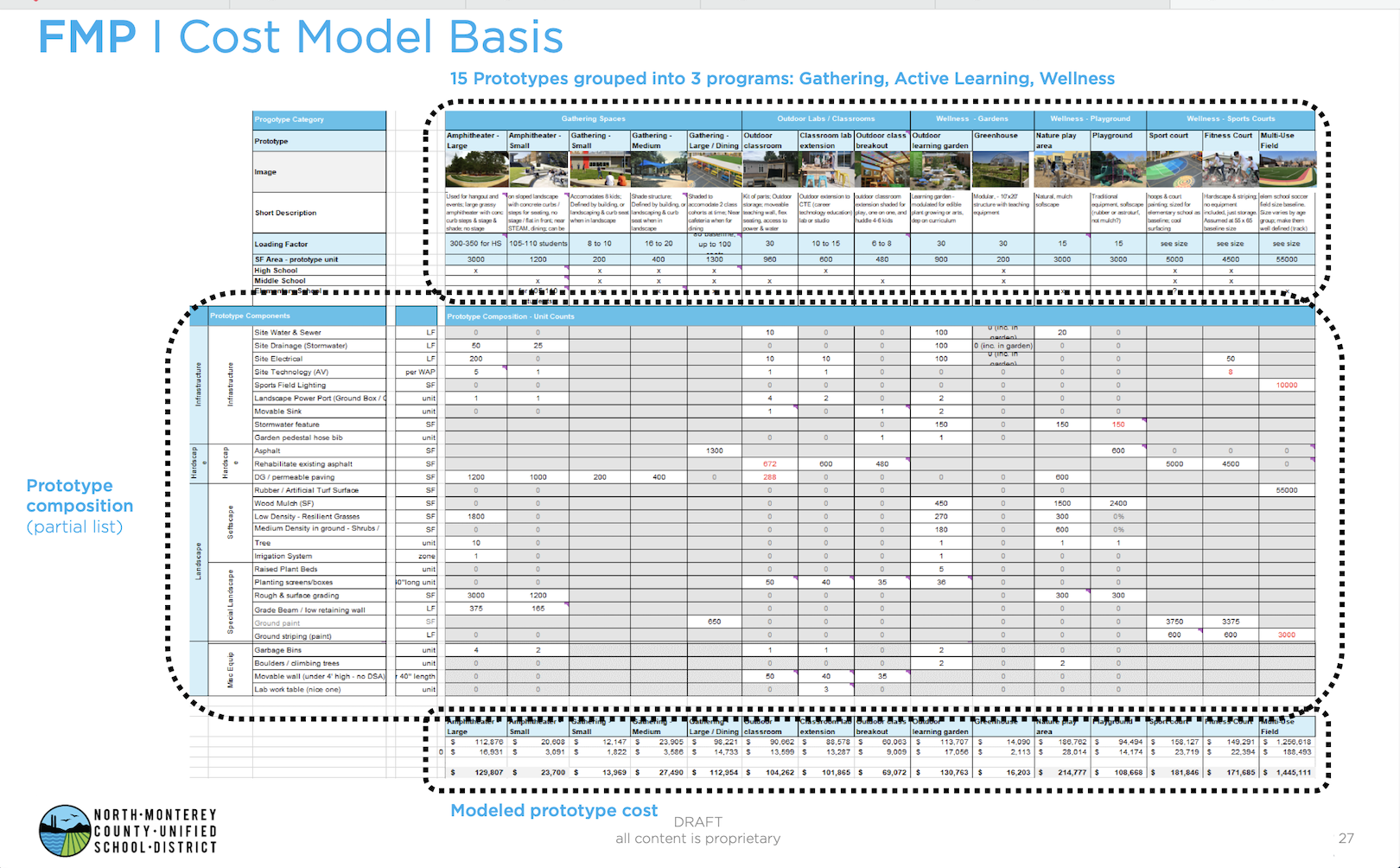New Facilities Master Plan
A Flexible Framework to Ensure Relevance Over Time
A Facilities Master Plan (the Master Plan) for NMCUSD describes a roadmap for a series of building and renovation investments that will enable the district to support its educational mission across its campuses for the next five to ten years.
This Master Plan is informed by a data-driven assessment of the district’s current buildings and grounds which evaluates needs at each campus according to its ability to accommodate NMCUSD’s educational programs, its projected enrollment, and its goals for community, identity, and school climate.
2013 measure H
A smaller facilities improvement bond program that allowed the district to address critical infrastructure needs, to include basic internet and Wifi with a few signature projects: New athletic stadium with lights and high school library/media/career center renovation. Refer to Report to Community on Measure H.
Measure E and Measure F on Ballot in 2017: Did not pass
If Measures E & F had passed by the voters, the majority of the facility improvement needs and challenges would have been addressed.
New facilities master plan
Guiding Principles
Six Guiding Principles were established at the project outset in collaboration with the Steering Committee, and validated in engagement with community stakeholders. These principles serve as a framework for decision making over the course of the planning process. They were employed in evaluating strategies for inclusion in the Master Plan, and will continue to be used as the district prioritizes projects for implementation.
education specificationS
Create Active Learning Environments
Equip key spaces with the ingredients needed to support arts integration and project-based learning
Invest in flexible furniture, equipment that promotes movement and provides educators with the flexibility needed to shape their own classrooms
Create technology-ready learning and support spaces that promote a broad spectrum of programs and curricular activities
Provide Safe, Inviting Campuses That Promote a Sense of Belonging For All Kids and Their Families
Provide facilities that help the district fulfill its purpose as a center of community life with 12-hour support systems for students and families.
Create areas of display and exhibit that promote school spirit, arts integration, and the cultural diversity and pride of the entire student body
Ensure all school facilities have the required specialty spaces and infrastructure to support core curricular programs
Enhance the Image and Identity of Each School Site
Enhance the ‘front door’ experience of each school site, with better signage, wayfinding and landscaping
Improve the on-campus parent and student experience and flow
Be trusted partners by developing plans in consultation with students, principals, teachers, parents and local neighborhood communities
Ensure inter & intra district equity in services and facilities available to students
campus level Outdoor and Curb Appeal Concept plans
Optimize Use of Indoor and Outdoor Spaces for Learning, Exploration and Play
Link indoor and outdoor spaces where possible to broaden the boundaries of the learning, recreation, and play experience at each campus
Create outdoor labs to promote experiential, project-based learning
Plan for shared use of key spaces to promote efficient and effective space use
Promote Health and Wellness
Ensure that all kids are learning in healthy, comfortable classroom environments
Replace outdated portables with permanent classrooms designed to promote student health and performance (good indoor air quality, natural light and thermal comfort)
Enhance visual access to the natural environment
Invest in active recreation and sports facilities across Elementary, Middle and High School campuses
Build and support healthy communities through partnerships with local community organizations
Priority Projects and Phase I: 2023 Implementation
Facilites Master Plan Approved November 2022
Ensure Financial and Operational Sustainability
Create an asset management plan that ensures proper upkeep of facilities over time
Seize opportunities for energy-efficient operations and systems
Prioritize modernization and space ‘rightsizing’ opportunities before exploring new building projects
Anticipate the existing and future impacts of climate change on district facilities and create smart strategies for heat abatement, sea level rise, and environmental events
Presentations
This section includes records of presentations and workshops at key milestones.
Facilities Master Plan and Related Projects May 11 2023 Study Session
MKThink Board Presentation - Campus Image and Identity
November 3rd, 2022
MKThink presented to the Board of Trustees to provide an update about the Campus Image and Identity Process as well as the Facilities Master Plan Integration.
MKThink Board Presentation - Campus Image and Identity
June 23, 2022
MKThink presented to the Board of Trustees to provide a progress update about the Campus Image and Identity exercise.
MKThink Board Presentation - Facilities Master Plan
March 19, 2020
MKThink presented to the Board of Trustees to provide a progress update about the facilites master planning exercise
February 19, 2020
MKThink conducted a workshop with the NMCUSD Steering Committee to develop focused planning strategies.
January 27, 2020
MKThink presented an assessment of District facilities and conducted a workshop to develop strategies for addressing the deficiencies.
January 27, 2020
MKThink conducted a series of focus group meetings with staff and community to identify the needs of each campus.
December 10, 2019
MKThink conducted a kickoff meeting with the Steering Committee to establish the Guiding Principles for the project.
September 12, 2019
MKThink presented to the Board of Trustees to gain approval for the commencement of the facilities master planning exercise.





